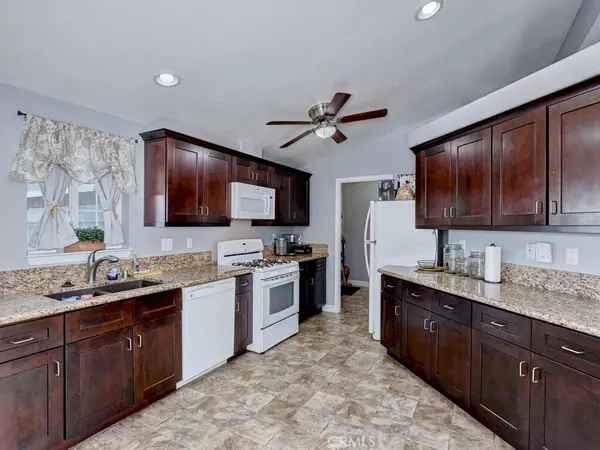$200,000
$199,000
0.5%For more information regarding the value of a property, please contact us for a free consultation.
3 Beds
2 Baths
1,344 SqFt
SOLD DATE : 08/12/2022
Key Details
Sold Price $200,000
Property Type Manufactured Home
Listing Status Sold
Purchase Type For Sale
Square Footage 1,344 sqft
Price per Sqft $148
MLS Listing ID PW22136330
Sold Date 08/12/22
Bedrooms 3
Full Baths 2
Construction Status Turnkey
HOA Y/N Yes
Land Lease Amount 1825.0
Year Built 2003
Property Description
Beautiful Turnkey home in Le Belle Chateau Estates! This 3 bedroom, 2 full bathroom home features an inviting front porch, open floorplan, high ceilings, recessed lighting, ceiling fans, fireplace, updated kitchen and bathrooms, indoor laundry room inc. washer & dryer, large master bedroom with slider to the back patio. Lots of storage and parking with an attached single car garage and 2 car driveway. Relax with friends by the pool or in the spa. This tucked away quiet community is well maintained and very close to tons of shops, restaurants, the Cerritos Mall and 605/91 freeway access.
Location
State CA
County Los Angeles
Area Rc - Artesia
Building/Complex Name Le Belle Chateau Estates
Interior
Interior Features High Ceilings, All Bedrooms Down
Heating Central
Cooling Central Air
Flooring Carpet, Laminate
Fireplace No
Appliance Built-In Range, Dishwasher, Gas Oven, Microwave, Refrigerator, Dryer, Washer
Laundry Laundry Room
Exterior
Garage Driveway Level, Door-Single, Garage, Guest
Garage Spaces 1.0
Garage Description 1.0
Pool Community, Association
Community Features Suburban, Pool
Amenities Available Pool, Spa/Hot Tub
View Y/N Yes
View Neighborhood
Porch Concrete, Front Porch, Patio
Parking Type Driveway Level, Door-Single, Garage, Guest
Attached Garage Yes
Total Parking Spaces 1
Private Pool No
Building
Lot Description Level
Story 1
Entry Level One
Sewer Public Sewer
Water Public
Level or Stories One
Construction Status Turnkey
Schools
School District Abc Unified
Others
Pets Allowed Call
Senior Community No
Tax ID 7039024032
Acceptable Financing Submit
Listing Terms Submit
Financing Cash
Special Listing Condition Standard
Pets Description Call
Read Less Info
Want to know what your home might be worth? Contact us for a FREE valuation!

Our team is ready to help you sell your home for the highest possible price ASAP

Bought with Melissa Bonsangue • eXp Realty of California Inc

Real Estate Agent & Loan Officer | License ID: 02076931
+1(949) 226-1789 | realestateaminzarif@gmail.com







